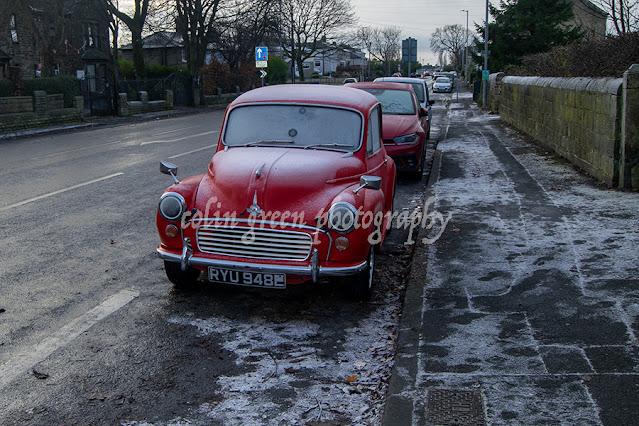10th December 2022: A cold, crisp Saturday, immortalized through the lens of a Nikon D3300. These images of Bradford Interchange capture a moment in time at a structure that is far more than just a place to catch a train; it is a monument to post-war ambition, a current canvas for public art, and a focal point for the city's future.
Let's explore the railway side of Bradford Interchange—a station that encapsulates the city's unique history and its exciting preparations for Bradford UK City of Culture 2025.
The Architecture: A 'Showpiece of European Design'
Bradford Interchange, in its current form, opened in the early 1970s, integrating the city’s rail and bus services into a single, multi-level hub. The original design, dating back to 1962, was boldly modernist and, at the time of its opening, was hailed as a "showpiece of European design."
What makes it unique is its layout: the concourse is on the ground floor, while both the bus and train platforms are elevated to the first floor. This vertical separation, accessed via escalators and a ramp, defined the building's robust and often unadorned concrete structure—an exemplar of a certain school of 20th-century design.
These photos, taken in late 2022, likely capture the station as major revitalisation work was beginning to ramp up. The station has recently undergone a multi-million-pound transformation, particularly on the lower concourse and the rail station access ramp, as part of the 'Transforming Cities Fund' and in preparation for the City of Culture 2025. This has introduced:
Public Art: New, super-scale, multi-surface artworks, such as the "BD Colours" series, have been integrated, bringing vibrant colour and a fresh, welcoming aesthetic to the concrete environment. This includes new art along the 100-meter-long ramp and underpass, transforming the arrival experience into an enhanced gateway to the city.
Enhanced Gateway: New lighting, refreshed flooring, and improved accessibility, including resurfaced ramps and handrails, are softening the hard lines of the original architecture and creating a more inviting public space.
From Exchange to Interchange: A Century of History
The station you see today is actually the second major railway terminus on this site.
Bradford Exchange (1850 - 1973): The original station, opened in 1850, was an altogether grander affair. It was completely rebuilt in 1880 with a massive structure featuring ten bay platforms covered by two immense wrought-iron arched roofs. In its 1920s heyday, it was the city's mainline hub, connecting Bradford with routes to London King's Cross and across the Pennines. Sadly, the Beeching Axe closures decimated many of these lines, and the large station was deemed surplus to requirements. It was demolished in the early 1970s and is now the site of the Law Courts.
Bradford Interchange (1973 - Present): The new, more compact, and re-sited station opened in 1973 with four platforms. It was later formally renamed 'Bradford Interchange' in 1983 to officially brand its combined function.
An Interesting Fact: The Reversing Problem
The current Bradford Interchange railway station is a terminus. This means it is the end of the line, and any train continuing on the line (for instance, the services to Leeds or Halifax) must reverse out of the station to proceed. This operation causes a considerable time penalty (historically timed at around six minutes) and creates operational complexity that limits rail capacity and causes knock-on delays across the Trans Pennine route.
A New Chapter: The Future of Rail in Bradford
Looking ahead, the future of the Interchange—and Bradford's entire rail network—is set for a truly transformative change.
The city is currently making a strong case for a "Bradford Rail Programme" which involves two major components that will reshape transport for generations:
A New City Centre Rail Station: The proposal calls for a complete replacement of the existing station with a new, larger facility. This is considered essential to deliver the full economic and connectivity benefits of the major Northern Powerhouse Rail (NPR) scheme.
A Through Line: Crucially, this plan aims to deliver a through line, which would allow trains to pass through the city without reversing. This single change would radically improve journey times (slashing them to Leeds, Huddersfield, and Manchester) and increase capacity, finally turning Bradford into a true link in the regional and national network, rather than a terminus.
In the short term, investment continues, particularly in improving the rail gateway as a long-term solution for the co-located bus station is found. This commitment ensures that even as the city prepares for a new future, the existing station will provide a pleasant and attractive welcome for all passengers and visitors to the UK's City of Culture 2025.
I took these pictures on the 10th December 2022 with a Nikon d3300, clicking any of them should open a link in another window to my Colin Green Photography store on Zazzle.
Please take a moment to share this post, follow me on social media, and explore my work on Clickasnap and Photo4Me using the links below. Your support means a lot!



























































